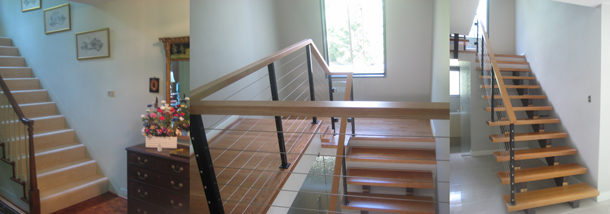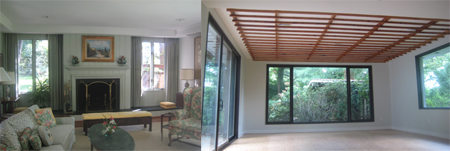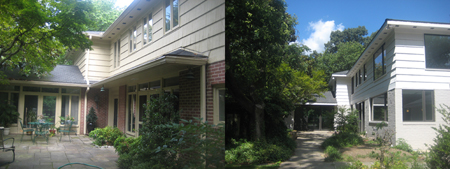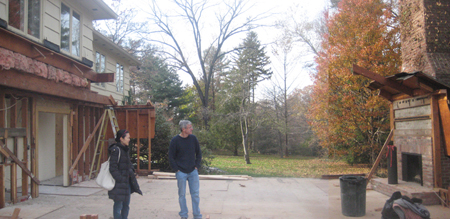A professional couple with two young children lived in a glassy corner condo on the water, dreaming of gardens, grass, stars and fireflies. So they bought a 1950s house in a leafy neighborhood north of downtown.
From the moment we met, this project was on a very tight schedule, with closing coming in two months. A design-build approach was the best way to meet the clients’ needs. We started with a design workshop to get a feel for the bones of the house and begin to speculate how it might be altered to fit their taste and lifestyle. Design work included a master plan to tie the house to its site with gardens, trellises, terraces, and a swimming pool, and to locate a future guesthouse for grandparents.
The focus was on simplifying and reducing the space to essentials. We substantially altered the first floor by removing two later additions, shrinking the house’s footprint. Two walls were also removed to open up the living spaces and allow sweeping views of the outdoors.

An airy, modern stair connects to the second floor. Separate his and hers bathrooms became one master bathroom, taking advantage of an old back stair to create a laundry chute. The other bedrooms received new windows and finishes, and bathrooms were updated.
With new, energy-efficient windows and a fresh coat of paint, the updated house is ready for landscaping, which will include a front entry trellis and back terrace. The fireplace and chimney were retained when the old family room addition was removed, extending the indoor living room to the outdoors.
A fast-tracked design and construction made good communication critical. We made use of web sharing technology and 3-D computer visualizations to keep the team up to date and help the client through the many decisions required. Having Greenbuilders involved from the beginning made it possible to complete the project on time and on budget.
This video has many great views of the house interiors, as well as comments by industry experts and project team members on the collaborative design process.












Leave a Reply