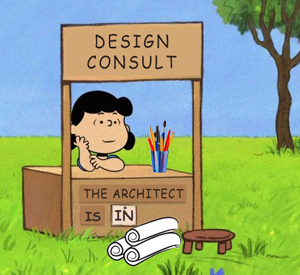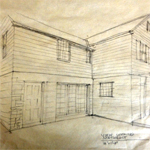“I’m really getting excited. Your counsel has been vital.” ~ Tracy W.
Contemplating a renovation or addition to your home?
 You’ve lived in your house for years, love the neighborhood, but your family seems to have outgrown it.
You’ve lived in your house for years, love the neighborhood, but your family seems to have outgrown it.
Your needs have changed, but your house has not.
Thinking about buying a house and you know it needs some work.
You are ready to build your dream kitchen or master bath.
It’s time to create a guest suite on the first floor.
Our Design Consults are a low-cost way to explore options for your project. In one session, we listen to your goals, take measurements, ask questions, sketch alternatives, and help you to clarify priorities. While we bring over twenty years’ experience, we understand that every project is unique, requiring fresh eyes and creativity. By the end, you will have a clear sense of your next steps.
In the Baltimore market, we can also team with our longtime collaborator, Greenbuilders, to include advice on construction costs and feasibility.
“I really, really appreciated the time you spent walking around and thinking out loud along with me. And having the drawings to think about right off the bat. . . very, very helpful!!” ~ Claudia N.
 Topics typically covered:
Topics typically covered:
Your goals and vision
Your priorities
Resource-efficient renovation / green building
Materials – options, pros/cons
Budget considerations
Construction cost and feasibility
Neighborhood association / historic district requirements (if applicable)
Waterfront remodel on a budget
Work on-site, with demolition well underway. A lot can be accomplished in four hours!
Recent progress shows how light and airy this house will be once its completed.
One project solves five problems
“Julie did some amazing drawings for us and worked brilliantly with our contractor, GreenBuilders. Our one-story addition fits perfectly with our 1925 house. Julie is green, talented, and great to work with.” ~ Jason L.
Expected outcomes:
- Sketched drawings, to scale, including outside views as appropriate, based on measurements taken on-site and photographs you have emailed in advance.
- Exploration of two or three options, time permitting.
- Phasing options, if applicable.
- Identify next steps, which may include further design investigations, technical research, structural analysis, more detailed cost analysis, research into zoning or architectural review requirements.
- Deliverables: PDF or JPEG scans of the sketches are emailed to you following the meeting.
“I am very grateful to you for resolving the roof issue for me — one of the best consulting design sessions I’ve had. Lowering the walls made it all work.” ~ Polly B.
Fees:
 Fee includes travel to and from a 35-mile radius of Baltimore, plus a modest amount of follow-up to get the drawings to you and answer questions raised.
Fee includes travel to and from a 35-mile radius of Baltimore, plus a modest amount of follow-up to get the drawings to you and answer questions raised.
Payable at the conclusion of the consult.
- 2-hour workshop: $650
- 4-hour workshop: $1100
Contact us to discuss your project
Visit our contact page, where you will find a form to fill out or further down the page, our phone number and street address. References are available upon request.
Larger project?
Design Consults work best for project with budgets ranging from $35,000 to $150,000. If you are contemplating substantial changes or building a new home, we can help you with that. View our portfolio for examples.
