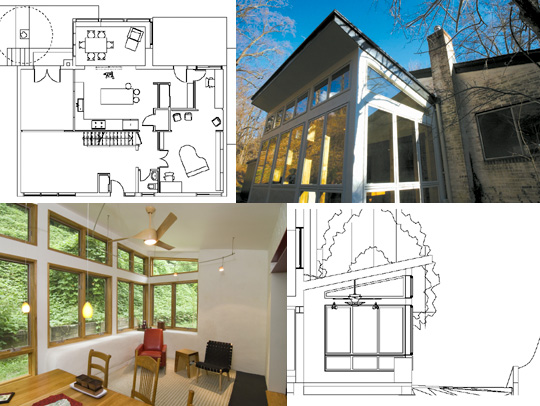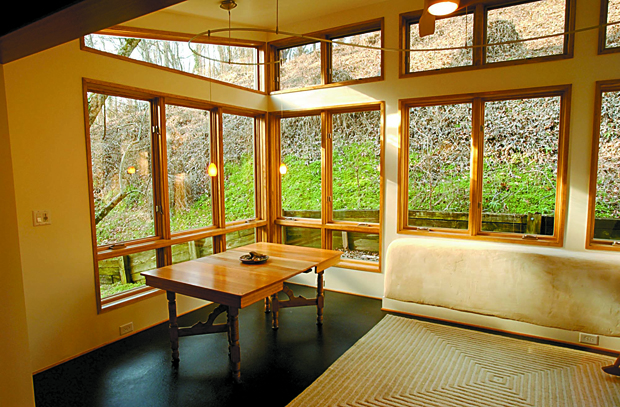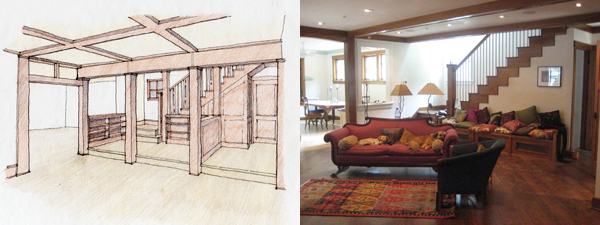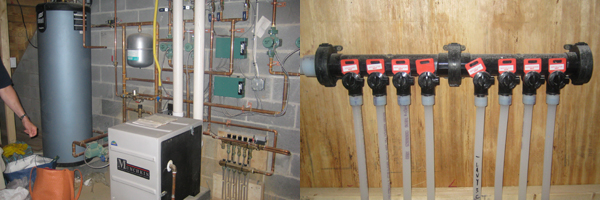
Created by: www.BusinessDegree.net
Strawbale Transformation
The musician owners of a 1960s-era house are planning extensive renovations to the living spaces on the first floor. They are committed to using low-impact, non-toxic, sustainable materials. They also desire to wean themselves off fossil fuels, so energy efficiency is a high priority.
As part of a long-range master plan by Gabrielli Design Studio, the first phase was a small addition to the kitchen. Built by Greenbuilders on the existing foundation of a dilapidated screened porch, the structure is post-and-beam with infill strawbale walls and fiberglass-clad windows . The green (planted) roof drains to a chain drain and a rain barrel.
The new room brings daylight deep into the kitchen, while sweeping views upwards along a steep hillside to the sky. The straw walls are clad in lime plaster, the floor is the existing concrete, finished with a natural, plant-based stain and beeswax.
The next phase was going to be a kitchen renovation. But the new room has changed the character of the existing kitchen so dramatically, the owners may not need to renovate it for a long time.
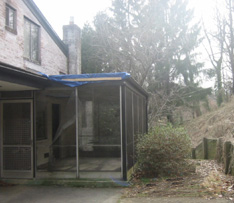 Working with this family has been an inspiration. During the year we worked together on this project, they also chipped away at wasteful practices all around the house. Using tips from friends and from green websites, they reduced their electricity use by 64%! What a difference a little curiosity and a lot of motivation can make in a household’s budget, as well as the health of our planet.
Working with this family has been an inspiration. During the year we worked together on this project, they also chipped away at wasteful practices all around the house. Using tips from friends and from green websites, they reduced their electricity use by 64%! What a difference a little curiosity and a lot of motivation can make in a household’s budget, as well as the health of our planet.
21st Century Craftsman Bungalow
This new home is nestled at the end of a quiet street in Takoma Park, Maryland. The lot is surrounded by great Tulip Poplars and historic bungalows. Because of new setbacks on the small site, the original one-story house had to be completely deconstructed.
The design and detail is based on the traditional bungalow. A significant amount of space is deftly contained within pleasing proportions and scale that fit the neighborhood. The house has a full basement, two complete living floors and a sizable attic for storage and kids’ lofts.
Care was taken to create a comfortable and efficient home that is well-knit with the site. Orientation of “winter” and “summer” spaces takes advantage of the path of the sun through the day and seasons, allowing for passive heating and cooling. The sunroom, screened porch, and deck with outdoor shower are in-between spaces from which to engage with the outdoors.
A deep commitment to environmental sustainability informed every aspect of the design and construction. A computer energy model helped the team to coordinate the interactions of the building orientation, envelope, and the mechanical system.
Materials:
The existing house was carefully deconstructed so that salvaged materials could be donated or sold, including brick, framing lumber, oak flooring, paneled doors, kitchen appliances, copper and steel pipe, and aluminum. Even the mercury from the old thermostats was recycled, rather than landfilled. Stone from the original chimney was incorporated into the new house.
85% of the construction waste was recycled.
The concrete has a high percentage of fly-ash, a waste product from coal-fired electricity plants that is usually landfilled. Fly-ash offsets the use of cement, the production of which is highly energy –intensive and contributes to greenhouse gas emissions.
Hardie board siding made from cement and recycled wood fibers; front porch timbers from urban salvaged trees; zero-VOC paint; FSC certified wood floors; bamboo floors; water-based stain and varnish; oak trim from urban salvaged trees (cured in a solar-powered kiln); formaldehyde-free cabinetry; cast concrete & recycled glass counters and soaking tub; LED and fluorescent lighting; interior doors of oak veneer over compressed wheat core.
Energy:
Great attention was paid in the construction to proper insulation of all walls and slabs; and air sealing at joints and openings.
Ceiling fans in all bedrooms, the sunroom, dining room and den are a very low-energy way to stay comfortable during swing seasons.
Heat: High-efficiency “Munchkin” boiler, some rooms have radiant floor heat; Tulikivi ceramic stove in Great Room (a few logs can keep the first floor warm for twelve hours)
Energy Star appliances .
Water:
Plumbing: PEX instead of copper. Low-flush and dual-flush toilets; low-flow faucets and shower heads.
Native plant landscaping.
