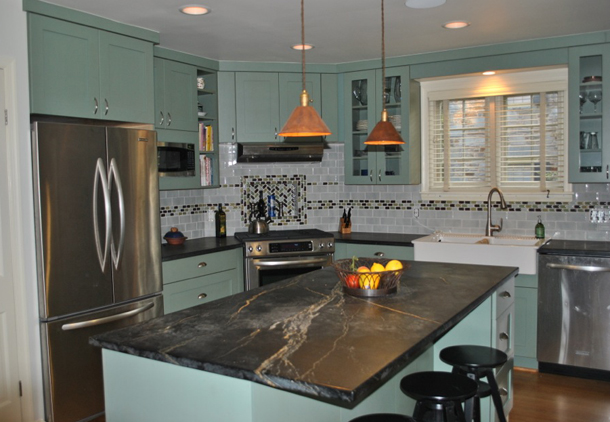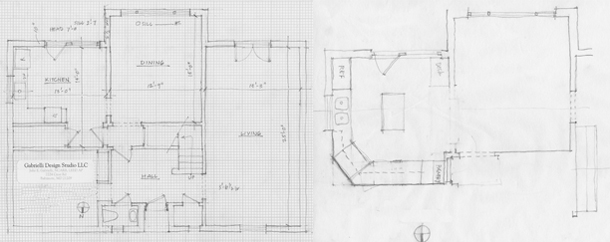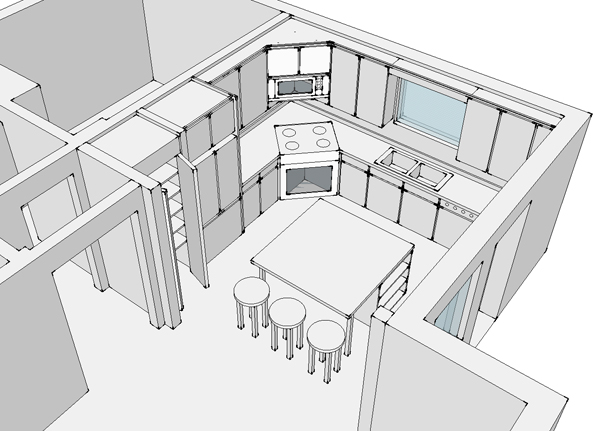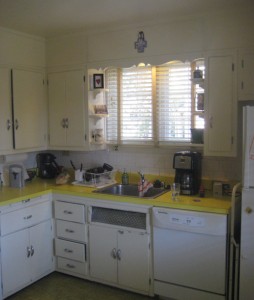Polly Bart of Greenbuilders and I came for a 2-hour collaborative design consult with this Baltimore couple. They wanted to open up the rear living spaces of the house, to allow for better flow. The kitchen was original to the 1940s house and needed to be updated and better integrated into the social life of the family.
We had good rapport during the consult and a promising design concept, so the owner hired us to develop and build the project. The kitchen cabinets are formaldehyde free and made with sustainably harvested wood, the tile is recycled glass, and the countertops are regionally sourced, ethically quarried soapstone. Everything has a place in this well-planned layout, which includes a custom pantry. New openings between kitchen, dining and living have transformed the family’s enjoyment of the most-used rooms in their home.







Leave a Reply